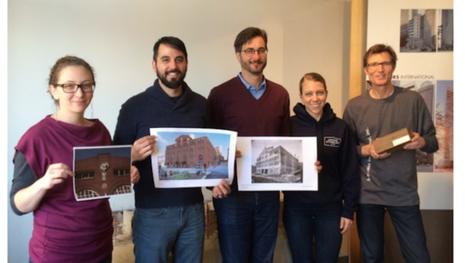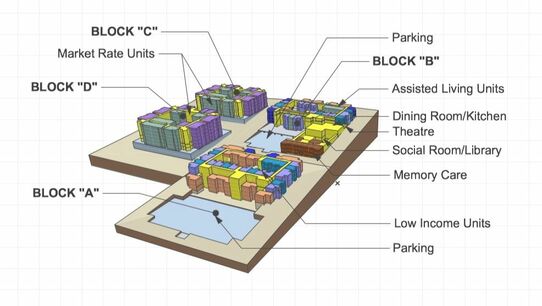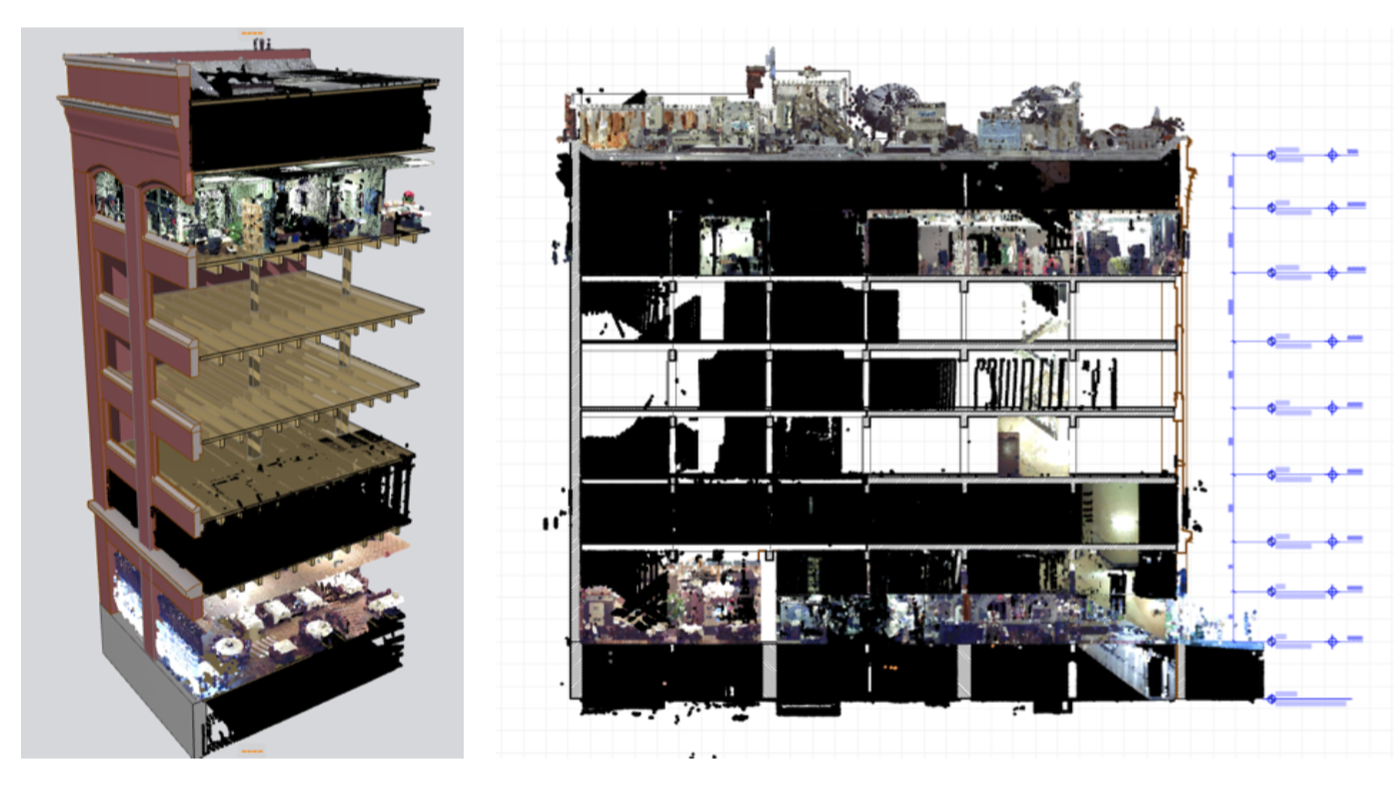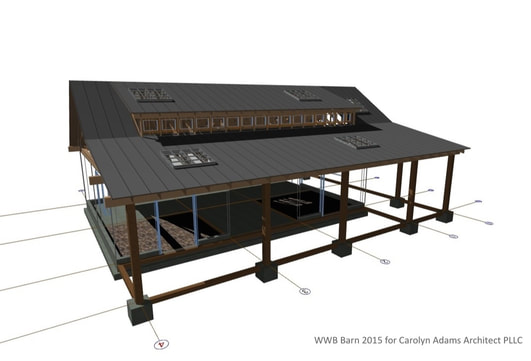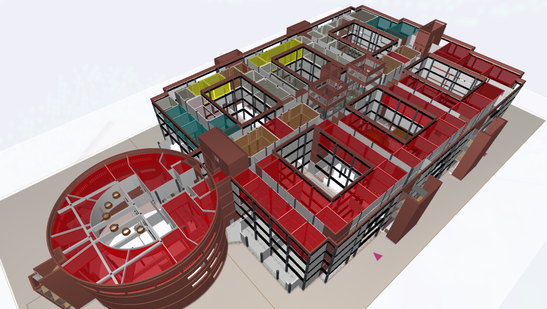Projects
"Without BIM we would have never known the building so well!"
Matt Aalfs, former Principal at Weinstein A+U/ now: BuildingWork, Seattle
PROJECT SELECTION:
Project: Union Stables 2013-2015
Client: Weinstein A+U, Seattle WA
Objective: Upgrade a former horse stable built in the 20's into an modern mixed used/office building. Major renovation, structural and mechanical upgrades had to be done. Design options were developed and reviewed via BIM. We collaborated via OPEN BIM with several consultants, especially the structural engineer, utilizing IFC as the common file format to review and adjust the model during the design and documentation process.
Objective: Upgrade a former horse stable built in the 20's into an modern mixed used/office building. Major renovation, structural and mechanical upgrades had to be done. Design options were developed and reviewed via BIM. We collaborated via OPEN BIM with several consultants, especially the structural engineer, utilizing IFC as the common file format to review and adjust the model during the design and documentation process.
Project: BIM Implementation at WAU 2013-2017
Client: Weinstein A+U, Seattle WA
Objective: Full conversion of a mid-size (35+ person) office from Vector Works (2D) to ArchiCAD (full BIM). - Today, all projects are fully modeled with ArchiCAD and OPEN BIM collaboration is conducted with the project consultants.
Objective: Full conversion of a mid-size (35+ person) office from Vector Works (2D) to ArchiCAD (full BIM). - Today, all projects are fully modeled with ArchiCAD and OPEN BIM collaboration is conducted with the project consultants.
Project: GSH
Client: American Property Development (APD)
Bellevue, WA
Objective: A large site needed to be developed for a housing development - locating of buildings, parking, landscaping.
Color-coded zones (volumes of the actual apartment units) were used and re-arranged in different ways, to find alternative building solutions. Such "Lego" models provided great 3D visuals, delivering accurate unit mix and SF calculations as well as proper 2D documentation for the planners and agencies.
Bellevue, WA
Objective: A large site needed to be developed for a housing development - locating of buildings, parking, landscaping.
Color-coded zones (volumes of the actual apartment units) were used and re-arranged in different ways, to find alternative building solutions. Such "Lego" models provided great 3D visuals, delivering accurate unit mix and SF calculations as well as proper 2D documentation for the planners and agencies.
Project: MFR
Client: SHED A+D, Seattle WA
Objective: Conversion of an existing brick building into a mixed-use building in a prime location in Seattle. Point clouds were used to measure the existing structure and to create the BIM model of the existing structure. The model the was used for the ongoing planning, design review and documentation process.
Objective: Conversion of an existing brick building into a mixed-use building in a prime location in Seattle. Point clouds were used to measure the existing structure and to create the BIM model of the existing structure. The model the was used for the ongoing planning, design review and documentation process.
Project: WWB
Client: Carolyn Adams Architect PLLC, Seattle WA
Objective: Equestrian - Design a new barn for two horses incl. utility rooms. - As simple as it sounds, there was quite a list of requirements to consider during the design process. Most complex was to document and communicate the concrete work, to make sure, all slab levels would accommodate the different floor finishes (rubber, vinyl, turf). By using color-coded 3D views of the isolated concrete model next to the floor plans was a great help.
Objective: Equestrian - Design a new barn for two horses incl. utility rooms. - As simple as it sounds, there was quite a list of requirements to consider during the design process. Most complex was to document and communicate the concrete work, to make sure, all slab levels would accommodate the different floor finishes (rubber, vinyl, turf). By using color-coded 3D views of the isolated concrete model next to the floor plans was a great help.
Project: KCMC 2000
Client: DFS and Lahmeyer International, Frankfurt/M, Germany and Zeit+Raum, Mainz, Germany
Objective: Study for a new Meteorological Center for the Kuwait Airport. Plenty of office spaces, an auditorium, underground security tunnels, and a mosque had to be integrated into the design. The BIM process led us through several design iterations until we ended up with the design above.
This was Thomas's first large BIM project, fully modeled with ArchiCAD - in early 2000.
Objective: Study for a new Meteorological Center for the Kuwait Airport. Plenty of office spaces, an auditorium, underground security tunnels, and a mosque had to be integrated into the design. The BIM process led us through several design iterations until we ended up with the design above.
This was Thomas's first large BIM project, fully modeled with ArchiCAD - in early 2000.


